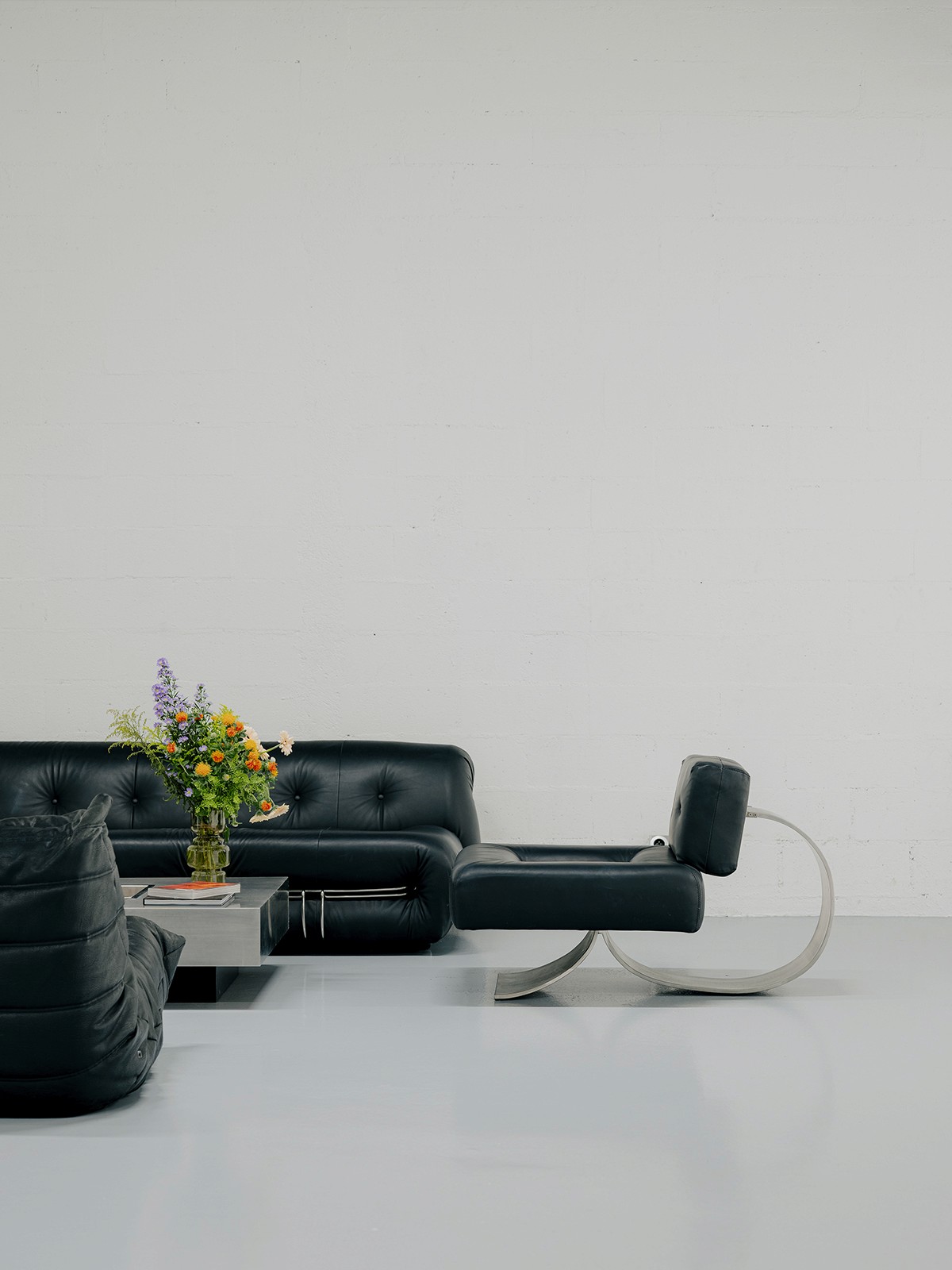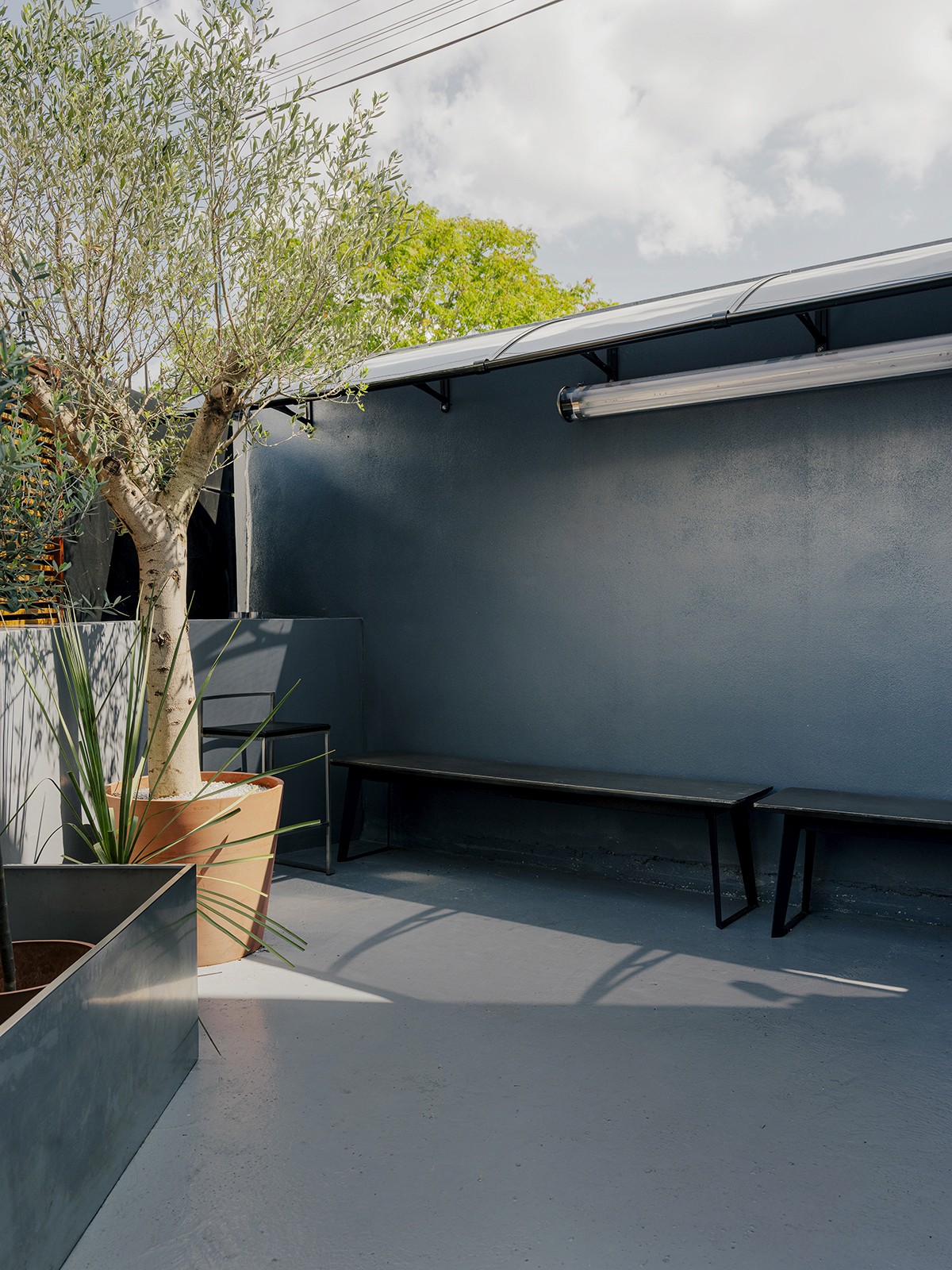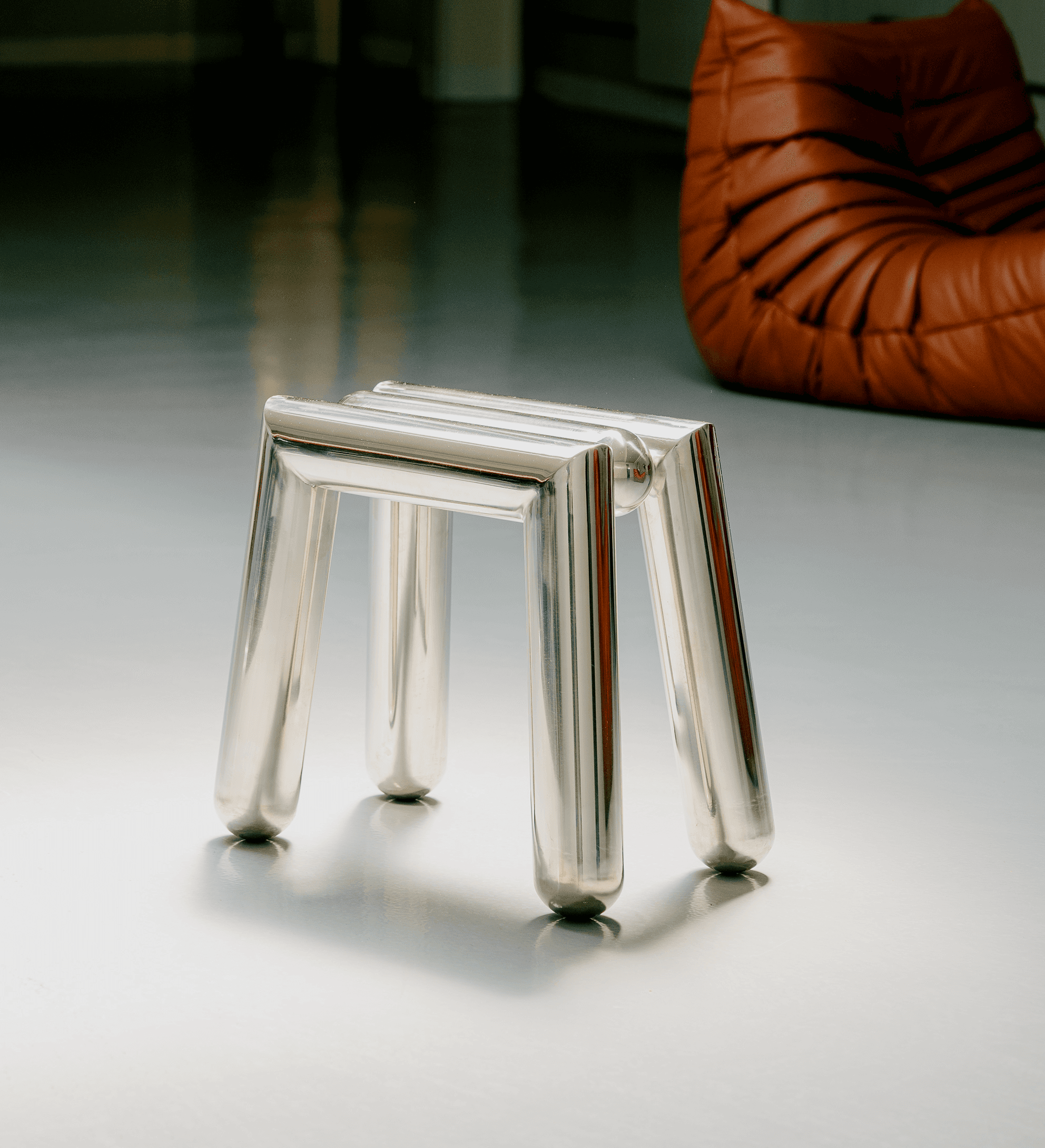Le studio Pantin, un lieu épuré et modulable au style industriel aux portes de Paris.
Le Studio Pantin vous accueille dans un espace de 400 m² réparti sur deux niveaux, pensé pour répondre aux besoins techniques et favoriser le confort de vos équipes.
Accessible directement en RDC, le studio est composé d’un cyclo 3 faces avec 15m de recul.


